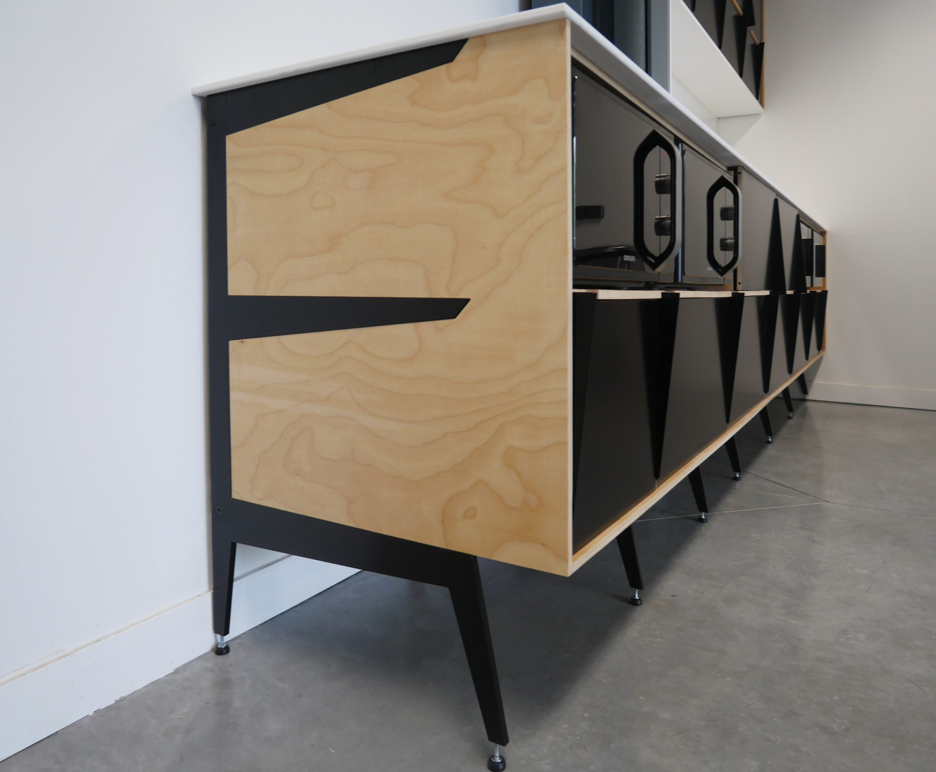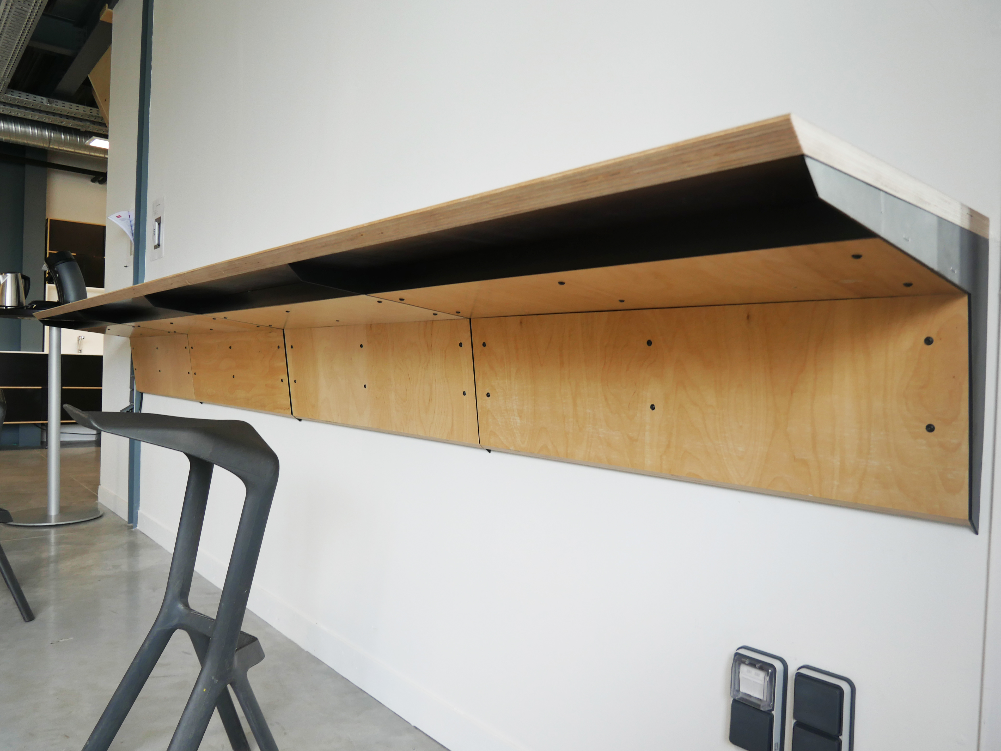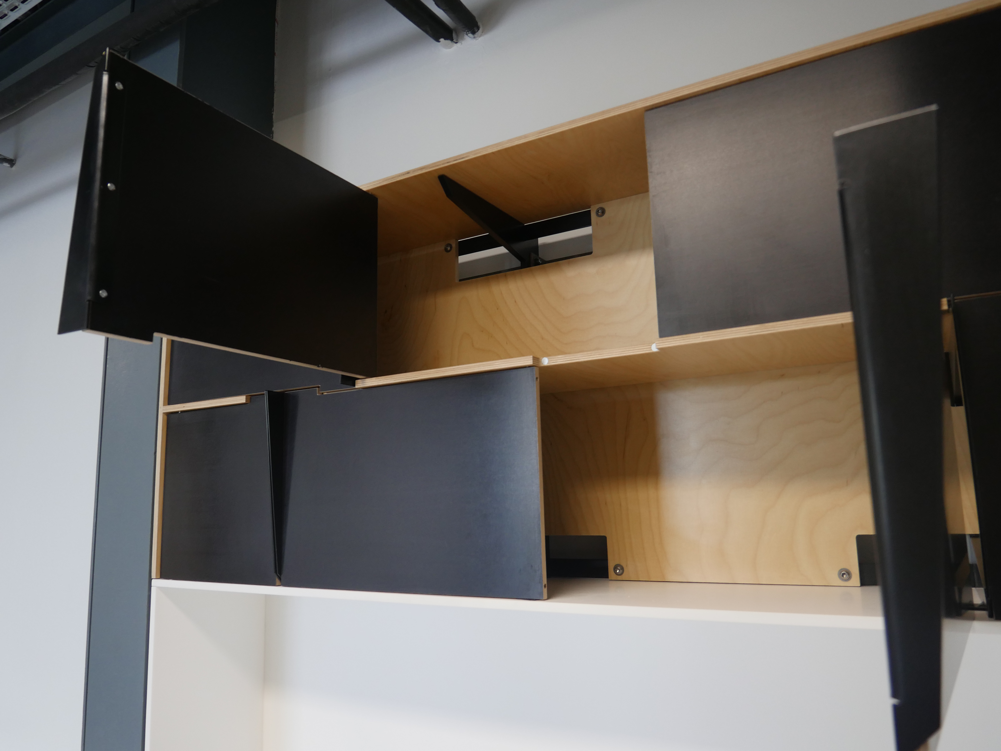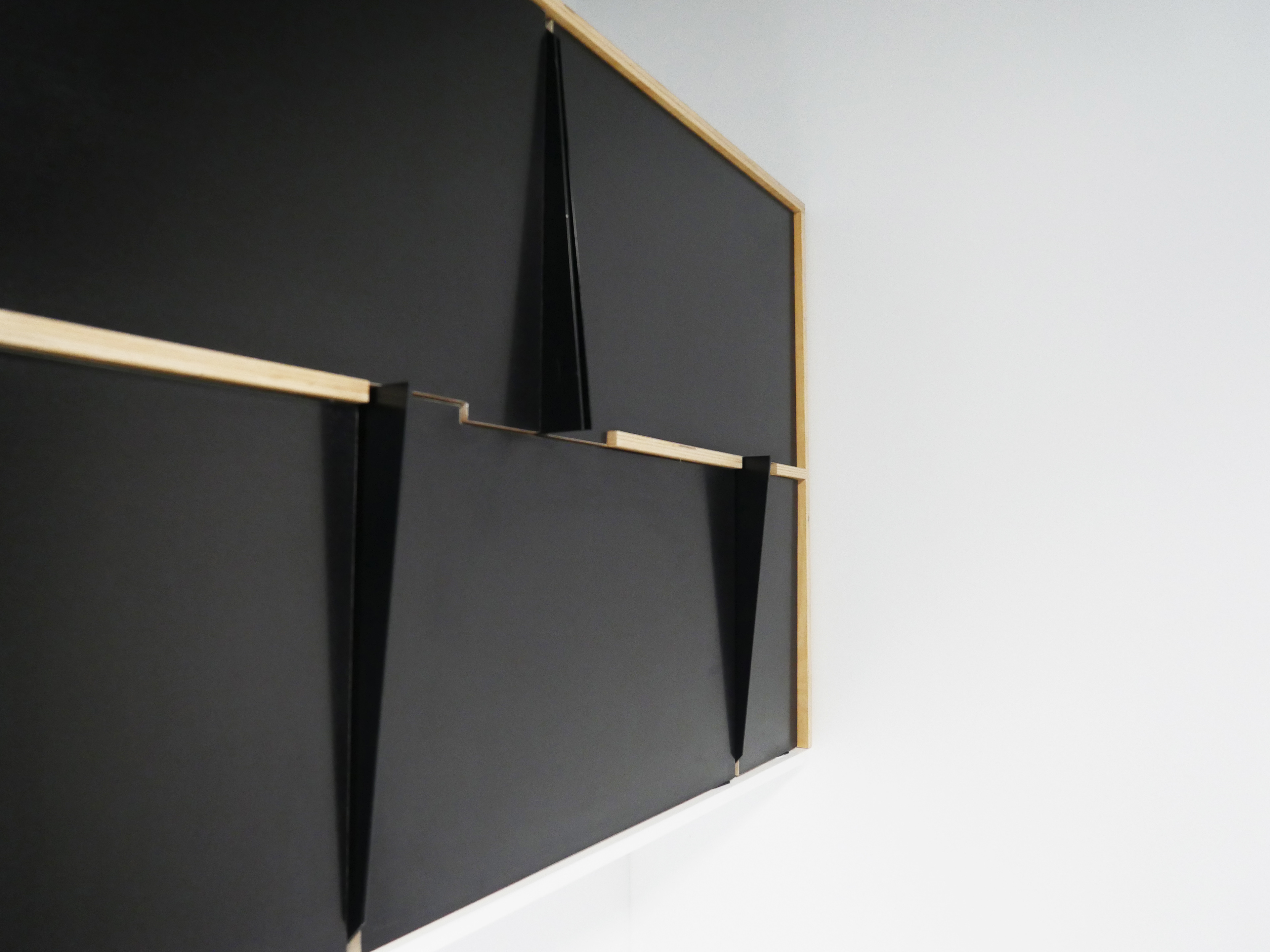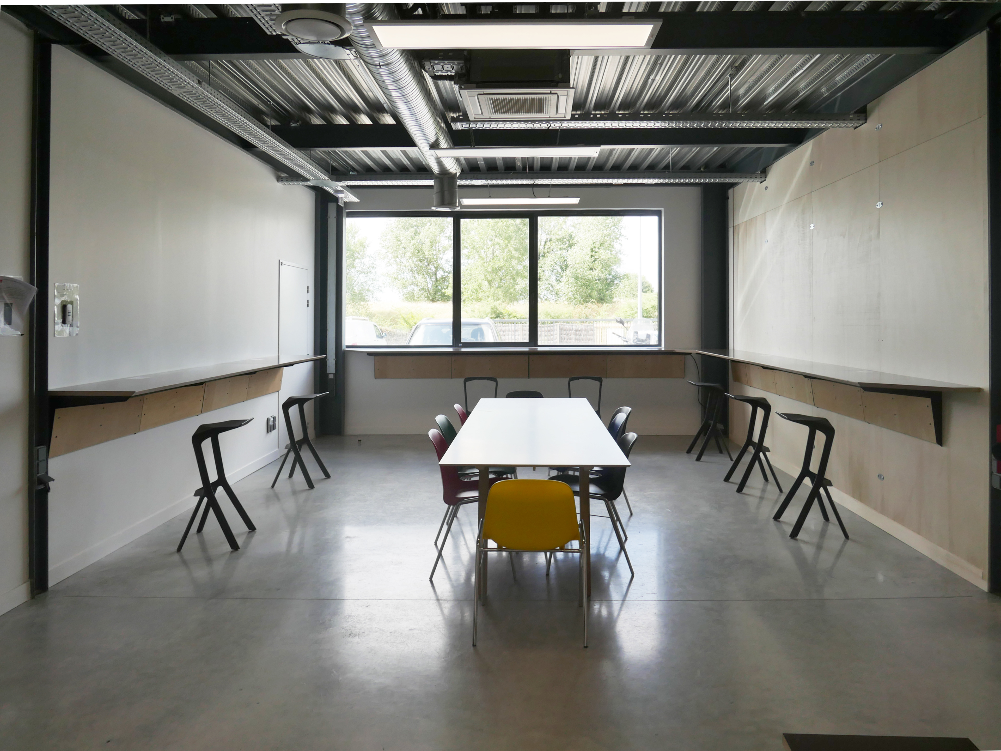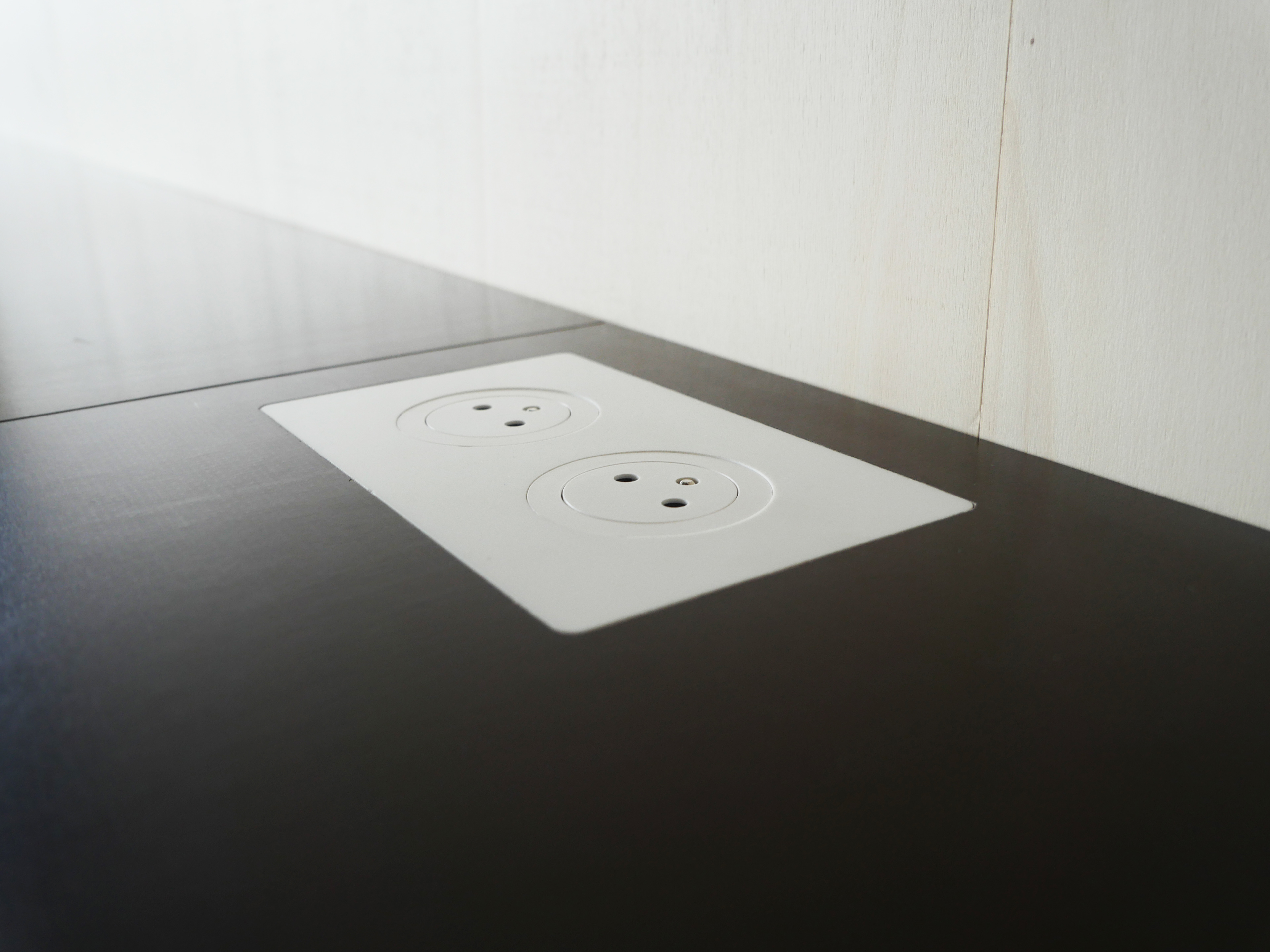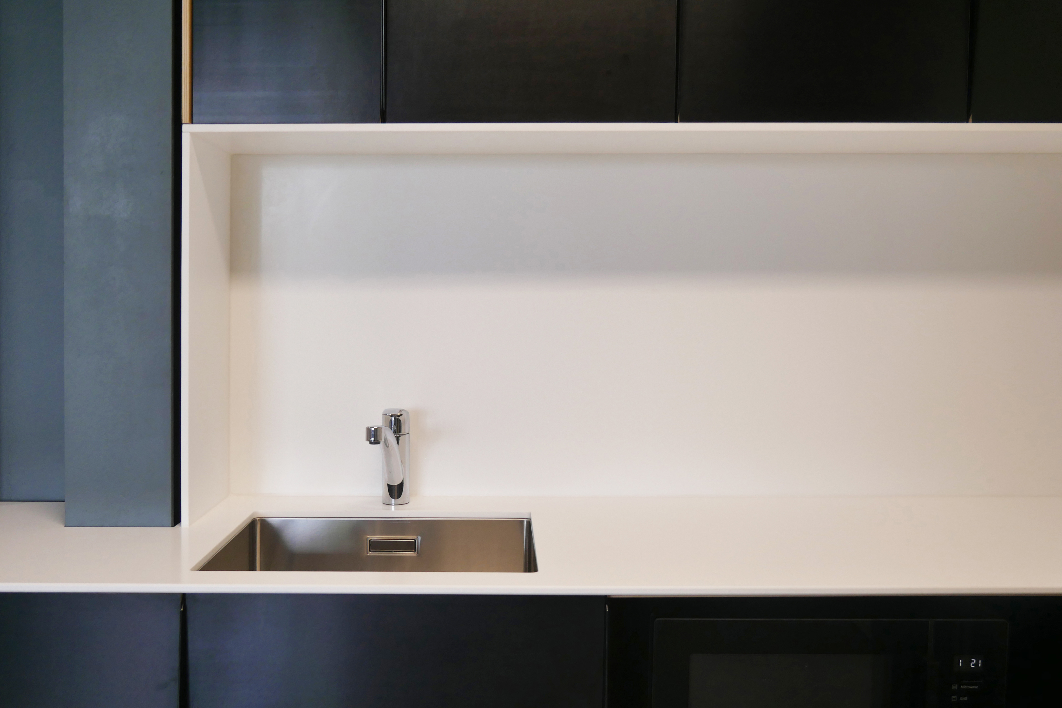stütz
design
conception & réalisation | design & execution
cuisine & espace commun | kitchen & common space
2021
2021
supervisor : Freddy Bernard, Basile Barrault
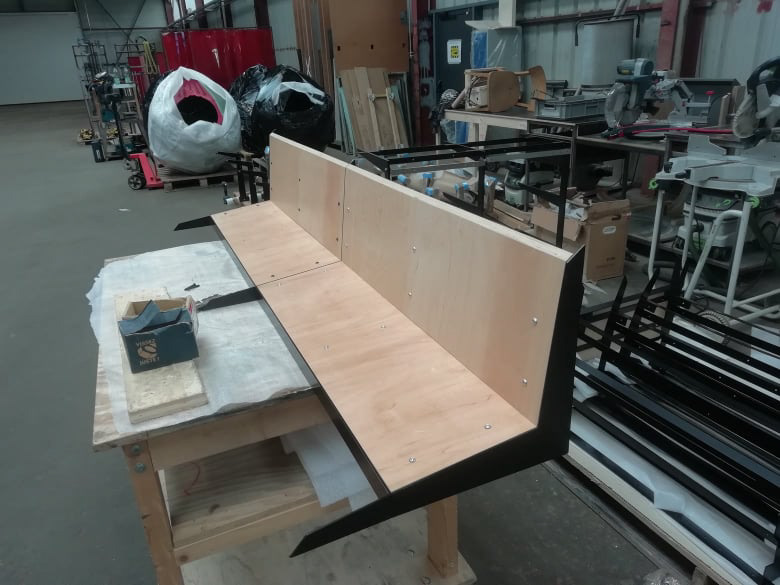
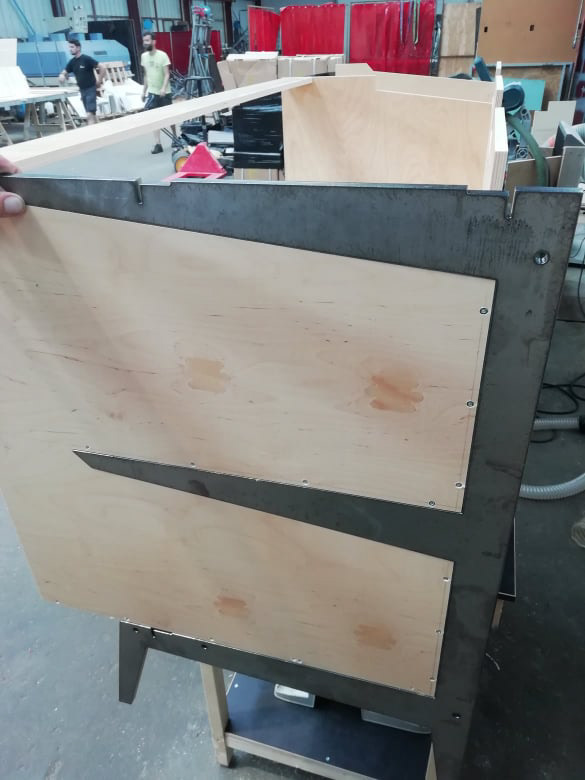
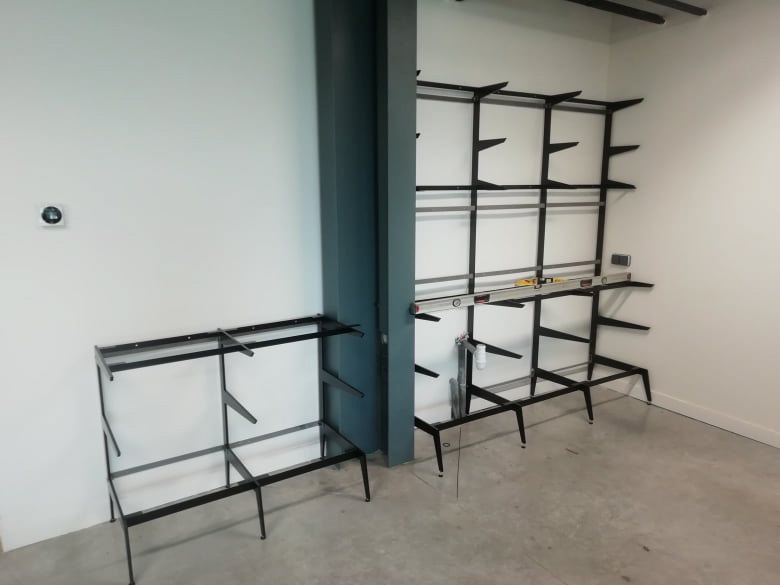
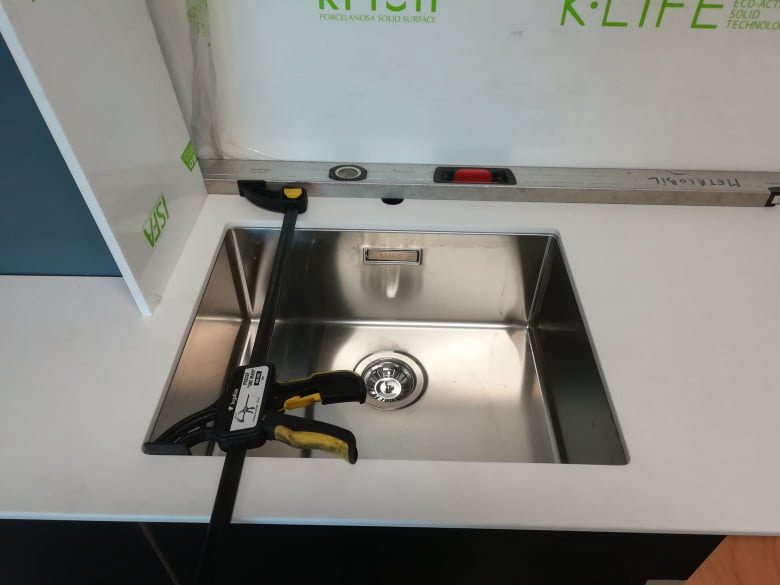
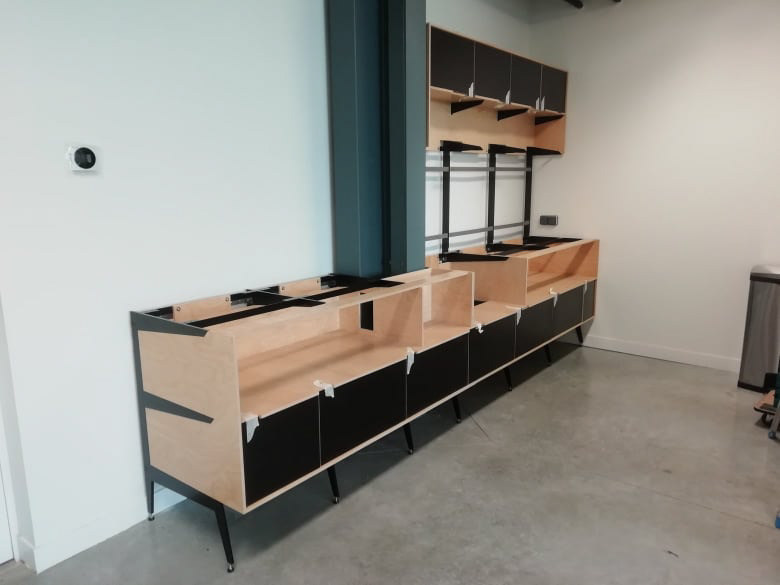
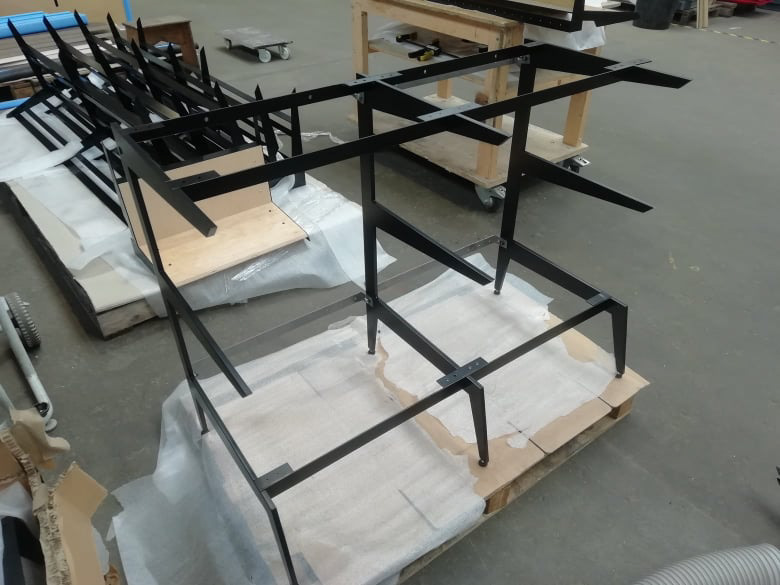
Suite à un déménagement récent, l'entreprise a élargi ses locaux pour créer un grand campus de fabrication nommé STütz. Ces nouveaux espaces exigeaient la conception d'un espace de travail commun ainsi que d'une cuisine.
Ce projet a été accompagné tout au long de ses différentes phases, depuis l'esquisse initiale à l'usinage en commande numérique, en passant par le chantier et la livraison finale.
Following a recent move, the company expanded its premises to create a large manufacturing campus called STütz. These new spaces required the design of a shared workspace as well as a kitchen.
This project was accompanied throughout its various phases, from the initial sketch to digital machining, including the construction site and final delivery.
